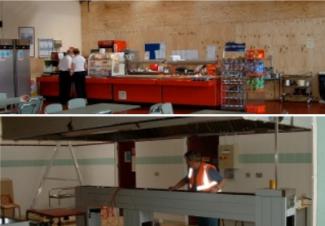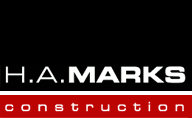
The scope of work included strip out of existing kitchen, make safe and adapt services, removal of existing floor and wall tiling and backing, new floor screed and wall plastering, new lighting, electric and gas services, new extract canopy, anti-slip floor tiling, wall tiling, roof lights to staff offices off the kitchen, joinery and supply and installation of new kitchen equipment.
The program duration was short and important to our client. H. A. Marks scheduled noisy works not to occur around canteen busy periods and materials were carefully specified to aid the program. For example, the floor screed drying out times would have an effect on commencing the floor tiling.



